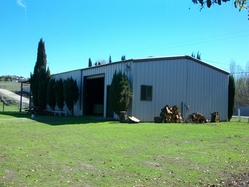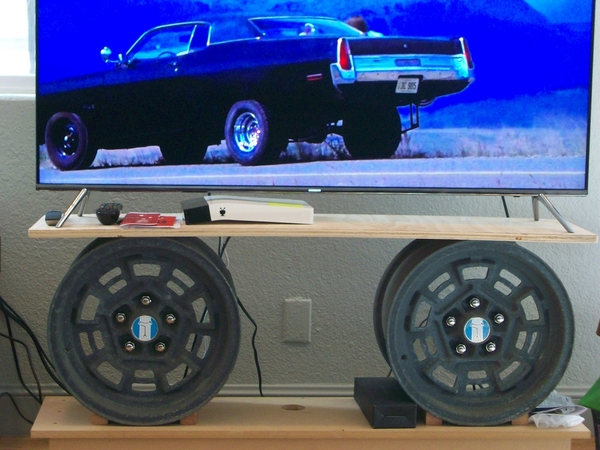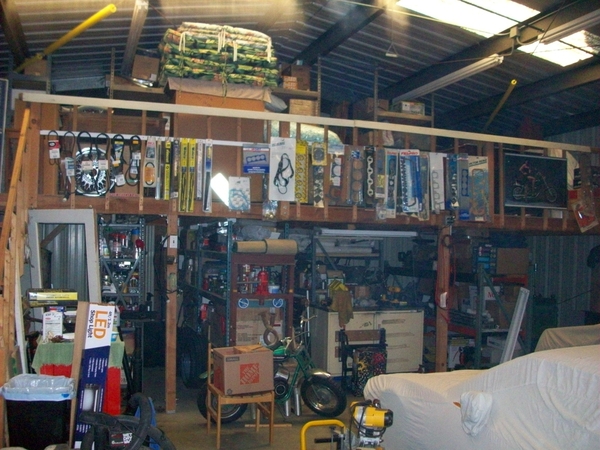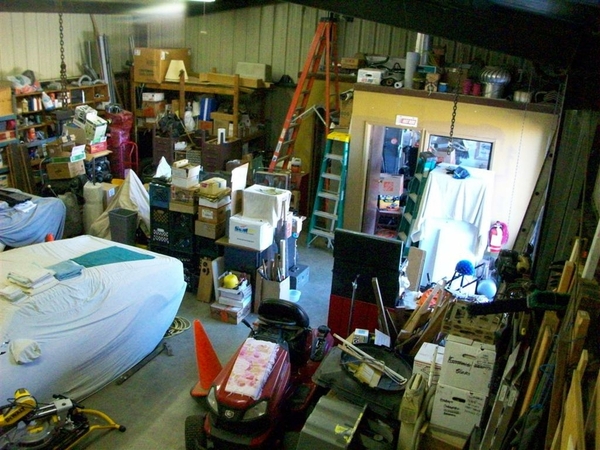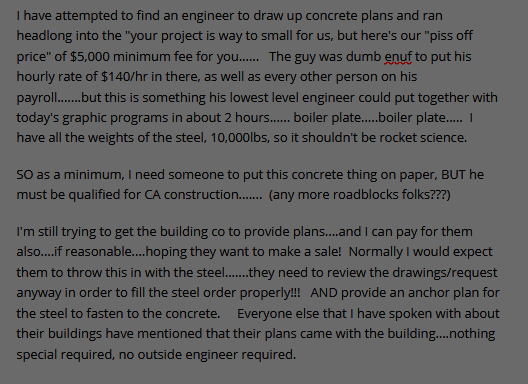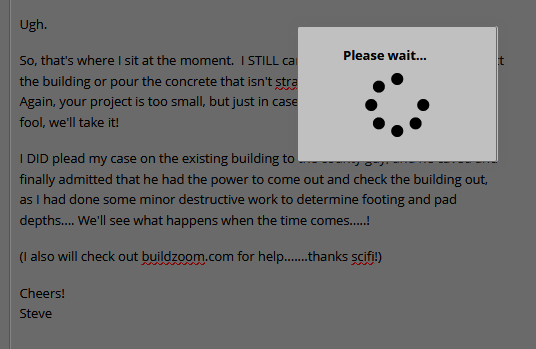Steve. The "Building Department" just doesn't want liability on ANYTHING. They want someone else to take it, i.e., PE, RA. They will and you will see it in the bill.
They figure "your Architect" is an agent of the state, and let them take the liability.
Here they even hire RA's for "Building Plan Examiners" to dump any mistake on his liability insurance in case he misses something.
I'm an architect and contractor here in NY and it is no longer possible to have a "friend in the building department". They literally "read the 'Riot Act' " to you as my Dad would say and probably would fine their own mothers given the opportunity.
My "friend", who shall remain a nameless head of a local department, took me on the side and explained on the qt, the Fed's have this long list of requirements, EPA amongst them, and they have no qualms about issuing fines on the spot to the local building departments. Fed fines start at $25,000, and go up from there.
So when the locals give you this long list of requirements, they are just protecting their own behinds. There are no Union protections in the management of those departments. One slip and you're out the door and your pension is kaput.
Consider them like a Judge. You wouldn't go into court kicking and screaming unless you want to be gagged, handcuffed and shackled like Bobby Seal of the "Chicago Seven" was. (Yes I know it became the "Chicago Eight" but I'm a traditionalist and stick to originality...mostly sometimes but not always. )
Here, the departments WILL accept manufacturers design specifications on pre-manufactured buildings,etc. Those you should be able to purchase from the original manufacturer. Don't expect to get them for free.
If you can get those you still will need a "survey" showing the property and the building on it, regardless of if it was ever filed before or not.
Your PE or RA will need to give them a "detailed section" showing (as you mentioned) the footings, and slab and if you have any kind of concentrated loads like for car lifts, those details. (pssst...we usually fudge them since no one is going to start digging up the footings and if the building is there 30 years and shows no issues, it isn't going to fall down anytime soon...secret-don't tell anyone).
FYI here the minimum depth to the bottom of the footing is 42" in Westchester and 48" in NYC. What did you say? 16"? Wow. That's a "bargain". Now we need to do hurricane and earthquake "considerations" and your existing building may not be able to conform to the current specs which they will look for at "inspection time".
You want to talk to Italford. Have him explain how he gets all of his cars in his "two car" garage? I wonder if his wife knows he has them all?
It's ok. I can keep a secret. I won't tell her.
![]()
