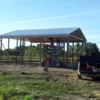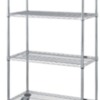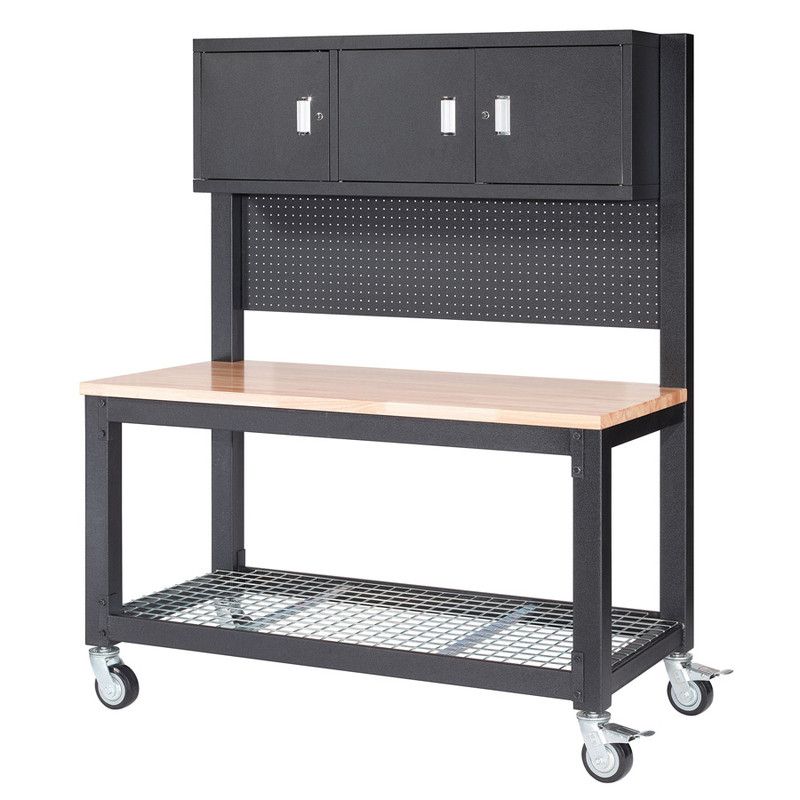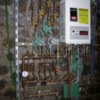Our 3-bay shop is 30x60, with 10' from the floor to the bottom of the trusses. The 4/12 pitch trusses are 10' on center, so a 10k floor lift with floor cables fits well.
I believe this is the lift we have:
http://www.completehydraulic.c...-post-cj10000bp.html It cost less than $2,000 delivered to our shop, and works great.
The vehicle on the lift rises between two trusses, and even a full-sized van clears the roof easily.
We've got sectional roll-up doors with torsion springs. The door must be at least partially down to allow some vehicles to be lifted on the hoist.
We do not have running water available, yet we have hydronic heat and a sink. The hydronic system is a closed system, heated by a simple LP water heater.
Mounted atop a closet is a dehumidifier, which collects in a 50 gal. drum. This provides enough water to wash your hands with, although it's only cold.
It's cheap to heat, and only cost about $20K to build, not including labor nor the equipment.






