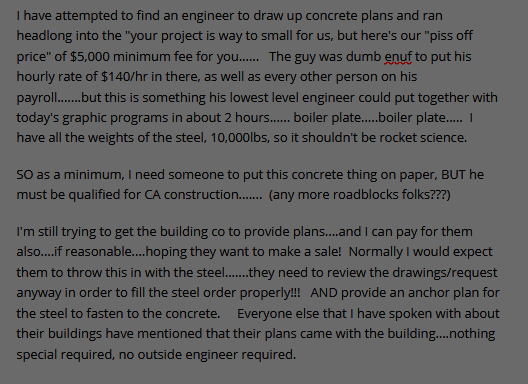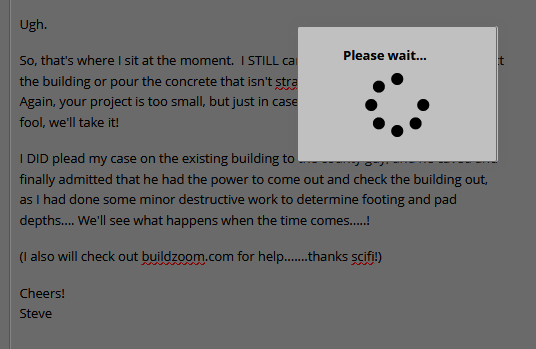HAH!!! Another comedian!!! 

 I have been doing exactly that.....but "with the new requirements blah blah blah" it's turned into quite the catch 22.
I have been doing exactly that.....but "with the new requirements blah blah blah" it's turned into quite the catch 22.
Gone are the days of "simply" getting a permit (at least here in Kali.....) and then you figure out what you're going to build...sort of.....
In my case, I know basically what I want, but I'm stuck in this "need a permit to get quotes, and need to purchase a building before you can get a permit" loop.
NOW, IF I were to go out and get professionally drawn up plans for my glorified Kleenix box of a building, I'd be fine, but when the costs for plans and a concrete drawing exceed 25% of the steel costs.....SOMETHING is wrong here.......
When I pulled my county file on my property (DID NOT DO THIS when I bought the place....SHOULD HAVE!) I laughed when I saw the house permit apps..........rectangle on a piece of paper, a simple line for the road out front......no plans, This was the early 80's. I guess that was progress from the mid to late 60's when prior to that permits were not required......now you need an engineering degree......
I guess there's always the build it and they will come around plan...... but you hear about the counties getting all PO'd and requiring that buildings be torn down and the concrete being removed, although in my case.....I had tried....and basically been obstructed from doing it legally, even though everything is above board in terms of meeting construction requirements. Not like I'm building a stick building and patching it together with scrap pallets.......
I'll get thru.....just a matter of keeping my head up and digging.
I should have gone into civil engineering.....then I could draw up my own plans.....! Hmmm, maybe there's a new career path in there somewhere.....buy some software......and MOOCH off of the steel companies that don't seem to want to provide a service to customers any longer........
Ciao!
Steve










